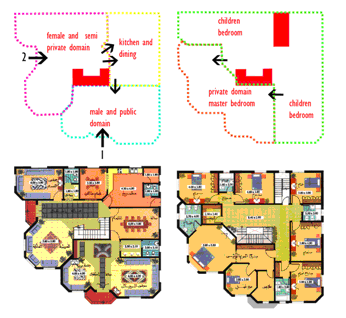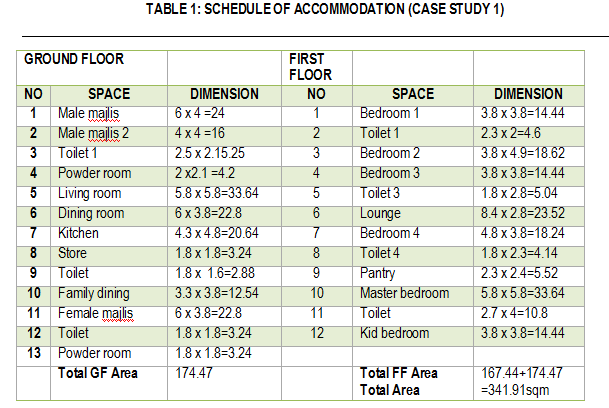
| |
Case studies
Housing reflects the socio culture and human civilizations of a place. The form, functions and system might vary accordingly to climatic consideration, topography, human culture, economic and lifestyle. The idea of eco-housing for Oman is an attempt to design a ‘new generation’ of residential building that is able to respond to climatic changes in hot and arid climate and the current need of the population. The eco-houses should also be an innovative attempt in achieving zero carbon building footprints which is in line with the current sustainable and ecological concerns. This housing prototype is aimed to assemble the passive and active design strategies incorporated with the latest technology in achieving the ecological design standard.
The formulation of a design brief started with the background research to understand the social culture and local context of Oman. In order to establish a compatible design brief for the eco- house, some strategies have been used in identifying the basic component of the local architecture. The analysis of the housing plan is very important in understanding the type of spaces, the related activities and space adjacency within a house. Analyses were done on three house plans to understand the mentioned factors.
Case study 1
Figure 1a and b shows the zoning of the house in Case Study 1. On the ground floor plan, the zoning of the house can be divided into three (3) major zones which are the male and public domain, female and semi-private domain and private. The entrance for the males and female visitors are segregated as mark on the floor plan with no 1 indicating the male entrance and no 2 indicating the Female entrance. The male visitors will come directly to the male Majlis (a guest room cum living room for guests) without passing through the living room while the female visitors will enter the family living room before going to the Female Majlis. In summary, the space for female Majlis is within the house while the Male Majlis is totally separated from the house. The concept of protecting the privacy is one of the major philosophies in Omani housing design. On the first floor, will be the family area, children room and the master bedroom. Those spaces are connected with a big common space in the middle that is known as the family area. The weakness in this arrangement is the compartmented layout. Even though, it reflects the number of occupancy in the house, the segmentedarrangement is rigid and monotonous. It does not allow for any future expansion. In term of the vertical connection, the staircase in the middle is an obstruction that reduces the space efficiency. The schedule of accommodation of the case study 1 can be summarized as shown in Table 1.

Fig 1 (a) & (b)

|


